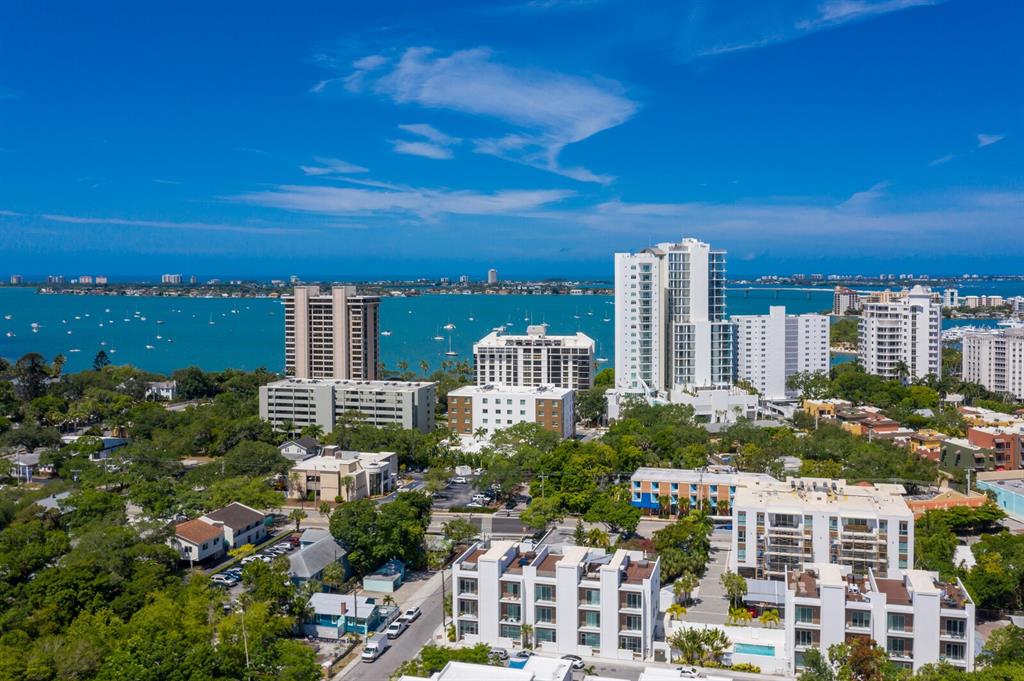| additionalLeaseRestrictions: | See condo docs |
| additionalParcelsYN: | no |
| appliances: | Dishwasher, Disposal, Dryer, Exhaust Fan, Microwave, Range, Refrigerator, Washer, Wine Refrigerator |
| associationApprovalRequiredYN: | no |
| associationEmail: | dkirk@pcmfla.com |
| associationFeeIncludes: | Pool, Escrow Reserves Fund, Gas, Insurance, Maintenance Structure, Maintenance Grounds, Management, Pool, Security, Sewer, Trash, Water |
| associationYN: | no |
| attachedGarageYN: | yes |
| availableForLeaseYN: | yes |
| buildingAreaSource: | Public Records |
| buildingAreaTotal: | 3444 |
| buildingAreaTotalSrchSqM: | 319.96 |
| buildingAreaUnits: | Square Feet |
| buildingElevatorYN: | yes |
| buyerAgentAor: | Sarasota - Manatee |
| buyerAgentFullName: | Beth Pratt |
| buyerAgentKey: | MFR205705505 |
| buyerOfficeKey: | MFR1047148 |
| buyerOfficeName: | FINE PROPERTIES |
| carportYN: | no |
| cddyn: | no |
| condoFees: | 2231 |
| condoFeesTerm: | Quarterly |
| constructionMaterials: | Block, Stucco |
| contractStatus: | Financing |
| cooling: | Central Air |
| country: | US |
| cumulativeDaysOnMarket: | 18 |
| currentPrice: | 1020000.00 |
| daysOnMarket: | 18 |
| daysToClosed: | 65 |
| directionFaces: | East |
| disclosures: | HOA/PUD/Condo Disclosure, Seller Property Disclosure |
| dprurl: | https://www.workforce-resource.com/dpr/listing/MFRMLS/A4500159?w=Agent&skip_sso=true |
| dprurl2: | https://www.workforce-resource.com/dpr/listing/MFRMLS/A4500159?w=Customer |
| dpryn: | no |
| elementarySchool: | Southside Elementary |
| existLseTenantYN: | no |
| expectedClosingDate: | 2021-07-16T00:00:00.000 |
| exteriorFeatures: | Balcony, Lighting, Outdoor Grill, Sidewalk, Sliding Doors |
| fireplaceYN: | no |
| floodZoneCode: | AE |
| floodZoneDate: | 2016-11-04 |
| flooring: | Tile |
| foundationDetails: | Slab |
| garageSpaces: | 2 |
| garageYN: | yes |
| heating: | Central |
| highSchool: | Sarasota High |
| homesteadYN: | yes |
| interiorFeatures: | Eat-in Kitchen, Elevator, High Ceilings, Living Room/Dining Room Combo, Open Floorplan, Solid Surface Counters, Thermostat, Walk-In Closet(s), Window Treatments |
| laundryFeatures: | Laundry Closet |
| levels: | Three Or More |
| listAgentAor: | Sarasota - Manatee |
| listAgentKey: | MFR169017170 |
| listAgentOfficePhoneExt: | 2495 |
| listAgentUrl: | http://www.premiersothebysrealty.com |
| listAor: | Sarasota - Manatee |
| listOfficeHeadOfficeKeyNume: | 1037329 |
| listOfficeKey: | MFR1047559 |
| listOfficeUrl: | http://www.premiersothebysrealty.com |
| listingAgentEmail: | moriah.taliaferro@premiersir.com |
| listingAgentName: | Moriah Taliaferro |
| listingAgentPhone: | (941) 504-9910 |
| listingContractDate: | 2021-05-12T00:00:00+00:00 |
| listingOfficeName: | PREMIER SOTHEBYS INTL REALTY |
| listingOfficePhone: | (941) 364-4000 |
| listingTerms: | Cash, Conventional |
| livingAreaMeters: | 194.35 |
| livingAreaSource: | Public Records |
| livingAreaUnits: | Square Feet |
| lotFeatures: | City Limits, Level, Sidewalk, Paved |
| maxPetWeight: | 40 |
| middleOrJuniorSchool: | Booker Middle |
| minimumLease: | 6 Months |
| mlsAreaMajor: | 34236 - Sarasota |
| mlsStatus: | Sold |
| modificationtimestampFromTheOriginatingSystem: | 2021-07-16T18:35:13+00:00 |
| monthlyCondoFeeAmount: | 744 |
| newConstructionYN: | no |
| nonRepCompensation: | 3% |
| numTimesperYear: | 1 |
| numberOfPets: | 2 |
| occupantType: | Owner |
| onMarketDate: | 2021-05-12T00:00:00+00:00 |
| originalEntryTimestamp: | 2021-05-12T20:26:29+00:00 |
| originalListPrice: | 1100000 |
| originatingSystemKey: | 552667294 |
| originatingSystemName: | mfrmls |
| ownership: | Condominium |
| parcelNumber: | 2027152005 |
| parkingFeatures: | Garage Door Opener, Garage Faces Rear, Ground Level, Guest |
| petRestrictions: | Dogs and cats only. |
| petSize: | Medium (36-60 Lbs.) |
| petsAllowed: | Number Limit, Size Limit, Yes |
| poolFeatures: | Heated, In Ground, Outside Bath Access |
| poolPrivateYN: | no |
| propertyCondition: | Completed |
| propertyDescription: | End Unit |
| publicSurveyRange: | 18E |
| publicSurveySection: | 19 |
| purchaseContractDate: | 2021-05-30T00:00:00+00:00 |
| realtorInfo: | Floor Plan Available,No Sign |
| roadSurfaceType: | Asphalt |
| roof: | Built-Up, Concrete, Other |
| room1Flooring: | Porcelain Tile |
| room2Flooring: | Porcelain Tile |
| room3Flooring: | Porcelain Tile |
| room4Flooring: | Porcelain Tile |
| room5Flooring: | Porcelain Tile |
| roomBedroom1Dimensions: | 13x10 |
| roomBedroom1Features: | En Suite Bathroom, Tub With Shower |
| roomBedroom1Level: | Third |
| roomBedroom1Width: | 13 |
| roomBedroom2Dimensions: | 11x11 |
| roomBedroom2Features: | En Suite Bathroom |
| roomBedroom2Level: | First |
| roomBedroom2Width: | 11 |
| roomCount: | 5 |
| roomKitchenDimensions: | 13x9 |
| roomKitchenFeatures: | Breakfast Bar, Stone Counters |
| roomKitchenLevel: | Second |
| roomKitchenWidth: | 13 |
| roomLivingRoomDimensions: | 17x26 |
| roomLivingRoomLevel: | Second |
| roomLivingRoomWidth: | 17 |
| roomMasterBedroomFeatures: | Dual Sinks, En Suite Bathroom, Stone Counters, Tub With Shower, Walk-In Closet(s) |
| roomMasterBedroomLevel: | Third |
| roomMasterBedroomWidth: | 17 |
| roomType: | Living Room, Kitchen, Master Bedroom, Bedroom 1, Bedroom 2 |
| sdeoyn: | no |
| sewer: | Public Sewer |
| spaFeatures: | Above Ground, Heated |
| spaYN: | yes |
| specialListingConditions: | None |
| statusChangeTimestamp: | 2021-07-16T18:35:13+00:00 |
| storiesTotal: | 3 |
| taxAnnualAmount: | 10379.28 |
| taxBlock: | 1 |
| taxBookNumber: | 43-27 |
| taxLegalDescription: | UNIT 638, TOWNHOMES OF ORANGE CLUB CB 43 PG 27 |
| taxLot: | 623 |
| taxYear: | 2020 |
| totalAcreage: | Non-Applicable |
| totalAnnualFees: | 8924.00 |
| totalMonthlyFees: | 743.67 |
| township: | 36S |
| transactionBrokerCompensation: | 3% |
| utilities: | BB/HS Internet Available, Cable Available, Electricity Connected, Natural Gas Connected, Public, Sewer Connected, Water Connected |
| view: | City |
| vtURL: | https://listing.thehoverbureau.com/ut/638_Rawls_Ave.html |
| waterAccessYN: | no |
| waterSource: | Public |
| waterViewYN: | no |
| waterfrontYN: | no |
| windowFeatures: | Shades |


