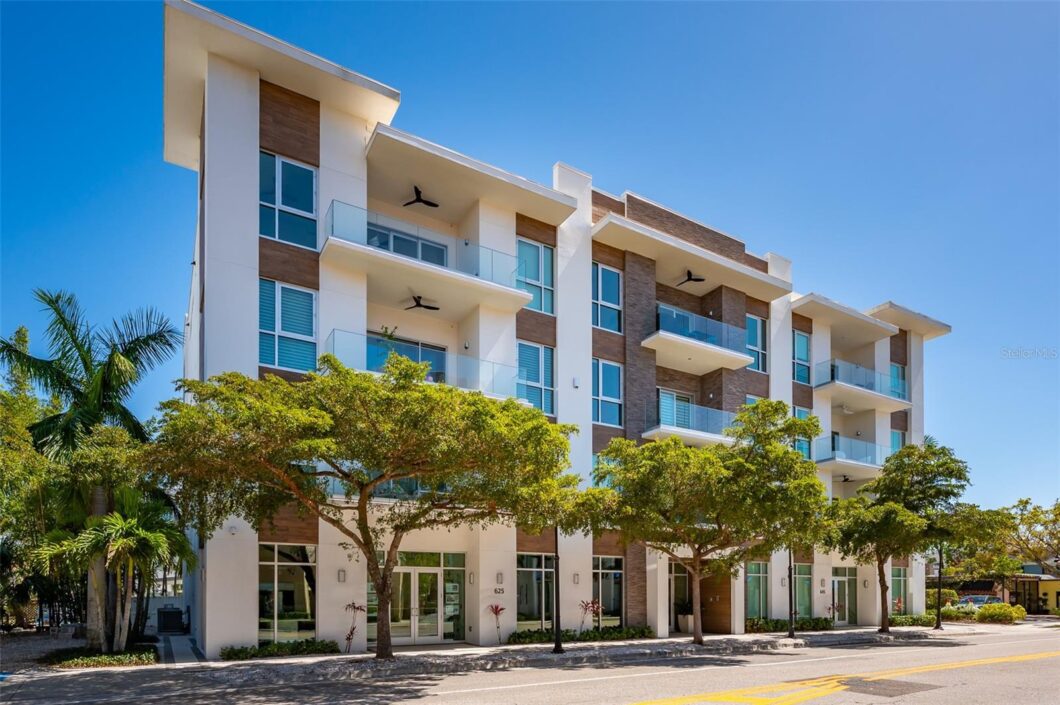635 S Orange Avenue 404
Scroll

This desirable top-floor residence in the exclusive Orange Club community seamlessly blends modern design with everyday comfort. Nestled in a prime downtown location within a boutique building of only 15 residences, this sought-after Sunrise floor plan offers over 1,500 square feet of open and airy living space. The main living areas feature elegant wood-look porcelain …
Description
This desirable top-floor residence in the exclusive Orange Club community seamlessly blends modern design with everyday comfort. Nestled in a prime downtown location within a boutique building of only 15 residences, this sought-after Sunrise floor plan offers over 1,500 square feet of open and airy living space.
The main living areas feature elegant wood-look porcelain tile flooring, complementing the home’s contemporary aesthetic. An open-concept layout enhances the flow of natural light, with floor-to-ceiling sliders leading to an expansive private balcony. Designed for both relaxation and entertaining, the balcony includes an overhead fan, a natural gas grill with ample room for outdoor dining and lounging.
The chef-inspired kitchen is both stylish and functional, featuring a natural gas cooktop, premium dark wood-grain cabinetry, stainless steel appliances, and a large island that provides additional workspace and seating. The adjacent dining area is open and spacious, seamlessly integrating with the kitchen and living area for effortless entertaining.
The primary suite spans the width of the residence, offering a tranquil retreat with abundant natural light, a spa-inspired en-suite bath, and a generous walk-in closet. The primary bath is thoughtfully designed with a glass-enclosed walk-in shower, an extra-long floating double vanity, and built-in storage, all complemented by large-format porcelain tiles.
Currently, one of the additional bedrooms serves as a dedicated study with a closet, making it easily adaptable as a guest space or private media den. Positioned for privacy, the additional bedrooms are located on the opposite side of the home, separated from the primary suite by the main living areas.
High-end features throughout include shades, premium fixtures, and wood-look porcelain tile flooring in the main living spaces. This residence also includes a deeded, assigned covered parking space, climate-controlled ground-level storage, and access to ample guest parking. Residents of Orange Club enjoy a heated pool and patio area, perfect for year-round relaxation.
Furniture is available for purchase under a separate bill of sale.
Situated in the heart of Sarasota, near the historic Burns Court neighborhood, this exceptional residence offers the perfect blend of urban convenience, privacy, and tranquility, all within steps of downtown Sarasota and Sarasota Bay.
Listing Details
| Price: | 1,135,000 |
|---|---|
| Address: | 635 S Orange Avenue 404 |
| City: | Sarasota |
| State: | Florida |
| Subdivision: | Orange Club |
| MLS: | A4644218 |
| Square Feet: | 1,523 |
| Acres: | 0.36 |
| Lot Square Feet: | 0.36 acres |
| Bedrooms: | 3 |
| Bathrooms: | 3 |
| Half Bathrooms: | 1 |
| cddyn: | no |
|---|---|
| spaYN: | no |
| levels: | One |
| taxLot: | 404 |
| petSize: | Medium (36-60 Lbs.) |
| taxYear: | 2024 |
| garageYN: | no |
| taxBlock: | 1 |
| condoFees: | 4641 |
| furnished: | Furnished |
| roomCount: | 10 |
| highSchool: | Sarasota High |
| vegetation: | Trees/Landscaped |
| builderName: | VANDYK Group of Companies |
| floorNumber: | 4 |
| homesteadYN: | no |
| waterViewYN: | no |
| currentPrice: | 1135000.00 |
| listingTerms: | Cash, Conventional |
| maxPetWeight: | 40 |
| minimumLease: | 6 Months |
| totalAcreage: | 1/4 to less than 1/2 |
| condoFeesTerm: | Quarterly |
| floodZoneCode: | X |
| taxBookNumber: | 43-17 |
| waterAccessYN: | no |
| waterExtrasYN: | no |
| directionFaces: | West |
| poolDimensions: | 16x16 |
| windowFeatures: | Shades |
| approvalProcess: | See Association Documents |
| associationName: | Progressive Management Company/Kristin Smith |
| livingAreaUnits: | Square Feet |
| numTimesperYear: | 1 |
| petRestrictions: | See Association Documents |
| roadSurfaceType: | Asphalt |
| taxAnnualAmount: | 11695.6 |
| totalAnnualFees: | 18564.00 |
| elementarySchool: | Southside Elementary |
| existLseTenantYN: | no |
| livingAreaMeters: | 141.49 |
| livingAreaSource: | Public Records |
| totalMonthlyFees: | 1547.00 |
| buildingAreaTotal: | 1635 |
| buildingAreaUnits: | Square Feet |
| propertyCondition: | Completed |
| publicSurveyRange: | 18E |
| attributionContact: | 941-364-4000 |
| buildingAreaSource: | Public Records |
| buildingElevatorYN: | yes |
| buildingNameNumber: | ORANGE CLUB |
| listingExclusionYN: | 1 |
| roadResponsibility: | Private Maintained Road, Public Maintained Road |
| availableForLeaseYN: | yes |
| condoLandIncludedYN: | no |
| leaseRestrictionsYN: | 1 |
| lotSizeSquareMeters: | 1472 |
| propertyDescription: | End Unit |
| publicSurveySection: | 19 |
| middleOrJuniorSchool: | Booker Middle |
| monthlyCondoFeeAmount: | 1547 |
| swSubdivCommunityName: | Not Applicable |
| associationFeeIncludes: | Common Area Taxes, Pool, Gas, Insurance, Maintenance Structure, Maintenance Grounds, Water |
| buildingAreaTotalSrchSqM: | 151.90 |
| specialListingConditions: | None |
| associationFeeRequirement: | None |
| additionalLeaseRestrictions: | See Association Documents |
| ratioCurrentPriceByCalculate: | 745.24 |
| associationApprovalRequiredYN: | yes |
Photos





























































Data services provided by IDX Broker