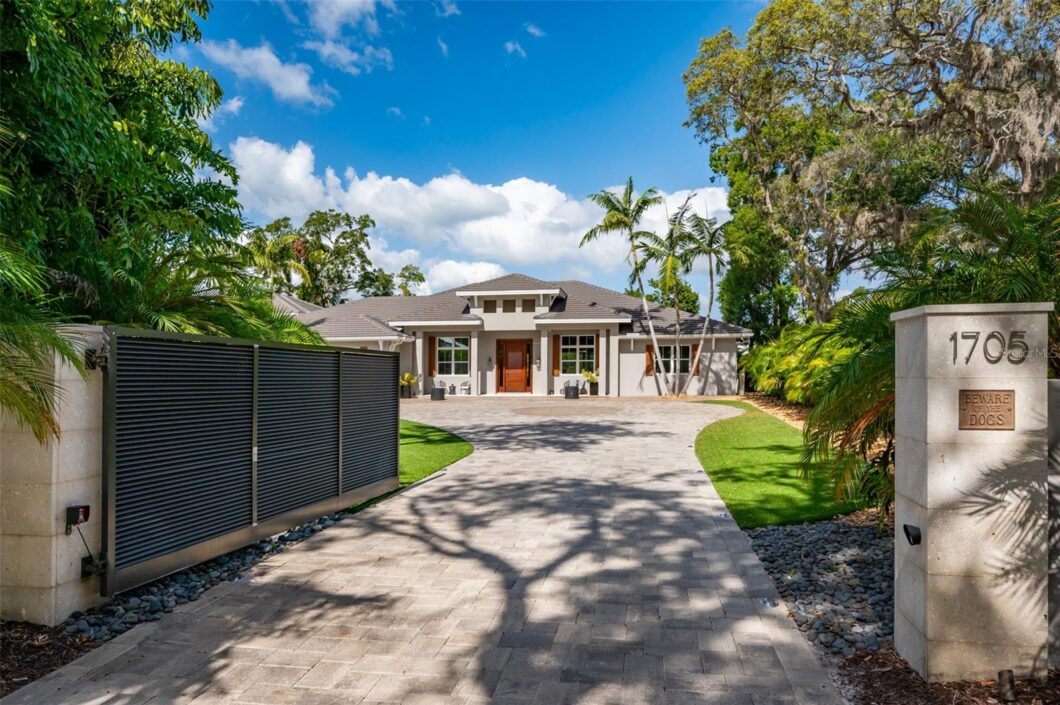1705 Wisconsin Lane
Scroll

Welcome to 1705 Wisconsin Lane – a truly luxurious estate located in the coveted crossroads of West of Trail and the North Siesta Key Bridge in Sarasota. This stunning property sits on over half an acre of land, encompassed by lush Florida landscaping and offering complete security through its gated entrance. Every aspect of this …
Description
Welcome to 1705 Wisconsin Lane – a truly luxurious estate located in the coveted crossroads of West of Trail and the North Siesta Key Bridge in Sarasota.
This stunning property sits on over half an acre of land, encompassed by lush Florida landscaping and offering complete security through its gated entrance. Every aspect of this estate is enhanced by smart technology, allowing seamless control of all features right from your phone.
As you enter through the gate, the majestic exterior facade will greet you. Landscaping lights guide your way to the west side of the home, where you’ll find a remarkable 5+ car climate-controlled garage. Designed with the car enthusiast in mind, these garages boast vacuum systems, professional-grade Swiss Tracks flooring, and both have Mitsubishi in-wall air conditioning systems.
The main home itself spans almost 4,000 square feet, providing an ideal setting for Florida coastal living. With 4 bedrooms, 4 full bathrooms, 2 half bathrooms, and a spacious office, there is ample room for all your needs. The kitchen is a chef’s dream, boasting Viking appliances, abundant storage, and an inviting atmosphere.
The owner’s suite is truly an oasis, offering open views of the heated and self-sanitizing saltwater pool and spa. The space is sprawling, featuring a foyer with its own wet bar and wine fridge, three separate walk-in closets, and an in-wall safe. The owner’s bathroom exudes a spa-like ambiance and includes electric shades for added privacy.
Each bedroom is accompanied by its own ensuite bathroom, thoughtfully maximizing the main home’s square footage. An added bonus room, the office, includes sliding barn doors, French doors, and an ensuite half bathroom that opens to the heated saltwater pool and spa.
This remarkable estate also includes a separate guest apartment situated above the detached garage. Ideal for hosting family or friends, this spacious living area with over 700 square feet provides privacy from the main home. Two sets of French doors overlook manicured palm trees and a beautifully paved driveway.
The entire exterior of this property is adorned with professionally installed landscaping lighting, adding a thoughtful and inviting touch.
The property includes a 22kw partial home generator by Generac, a tankless water heater for the main home, a separate water heater for the Guest Apartment, a Pentair gas heated saltwater pool and spa with self-sanitizing technology, complete smart home technology, landscape irrigation, a culligan filtration system in the kitchen, 2020 Mitsubishi air conditioners in each garage, 4 volt boxes to control elaborate landscape lighting, a pro vacuum system in each garage, 2016 HVAC system with a germicidal UV Light system, an in-wall BlumSafe for watches and jewelry, and wine fridges in the Office and Owner’s Suite.
This home truly has it all – from its desirable layout and exceptional upgrades to its large gated lot, offering unparalleled privacy. And with its perfect location in proximity to Siesta Key and Downtown Sarasota, you’ll have access to the best of both worlds.
Listing Details
| Price: | 3650000 |
|---|---|
| Address: | 1705 Wisconsin Lane |
| City: | Sarasota |
| State: | Florida |
| Subdivision: | Acreage & Unrec |
| MLS: | A4588491 |
| Square Feet: | 4,871 |
| Acres: | 0.54 |
| Lot Square Feet: | 0.54 acres |
| Bedrooms: | 5 |
| Bathrooms: | 7 |
| Half Bathrooms: | 2 |
| cddyn: | no |
|---|---|
| spaYN: | yes |
| levels: | One |
| taxLot: | 2 |
| petSize: | Extra Large (101+ Lbs.) |
| taxYear: | 2022 |
| garageYN: | yes |
| taxBlock: | 1 |
| furnished: | Unfurnished |
| roomCount: | 15 |
| highSchool: | Sarasota High |
| vegetation: | Trees/Landscaped |
| disclosures: | Seller Property Disclosure |
| homesteadYN: | yes |
| spaFeatures: | Heated, In Ground |
| waterViewYN: | no |
| currentPrice: | 3650000.00 |
| daysToClosed: | 148 |
| minimumLease: | 1 Month |
| numberOfPets: | 10+ |
| totalAcreage: | 1/2 to less than 1 |
| floodZoneCode: | X |
| waterAccessYN: | no |
| waterExtrasYN: | no |
| contractStatus: | Inspections |
| directionFaces: | South |
| otherEquipment: | Generator |
| additionalRooms: | Den/Library/Office, Garage Apartment, Inside Utility |
| livingAreaUnits: | Square Feet |
| roadSurfaceType: | Brick |
| taxAnnualAmount: | 23902.08 |
| totalAnnualFees: | 0.00 |
| elementarySchool: | Southside Elementary |
| existLseTenantYN: | no |
| greenLandscaping: | Fl. Friendly/Native Landscape |
| livingAreaMeters: | 452.53 |
| livingAreaSource: | Builder |
| totalMonthlyFees: | 0.00 |
| buildingAreaTotal: | 7335 |
| buildingAreaUnits: | Square Feet |
| propertyCondition: | Completed |
| publicSurveyRange: | 18E |
| attributionContact: | 941-364-4000 |
| backupsRequestedYN: | 1 |
| buildingAreaSource: | Builder |
| roadResponsibility: | Public Maintained Road |
| availableForLeaseYN: | yes |
| leaseRestrictionsYN: | 1 |
| lotSizeSquareMeters: | 2180 |
| publicSurveySection: | 31 |
| middleOrJuniorSchool: | Brookside Middle |
| greenIndoorAirQuality: | HVAC UV/Elec. Filtration |
| swSubdivCommunityName: | Not Applicable |
| greenWaterConservation: | Irrigation-Reclaimed Water |
| buildingAreaTotalSrchSqM: | 681.44 |
| specialListingConditions: | None |
| closePriceByCalculatedSqFt: | 749.33 |
| additionalLeaseRestrictions: | Please see county rules regarding leasing. |
| ratioCurrentPriceByCalculate: | 749.33 |
| associationApprovalRequiredYN: | no |
Photos



































































































