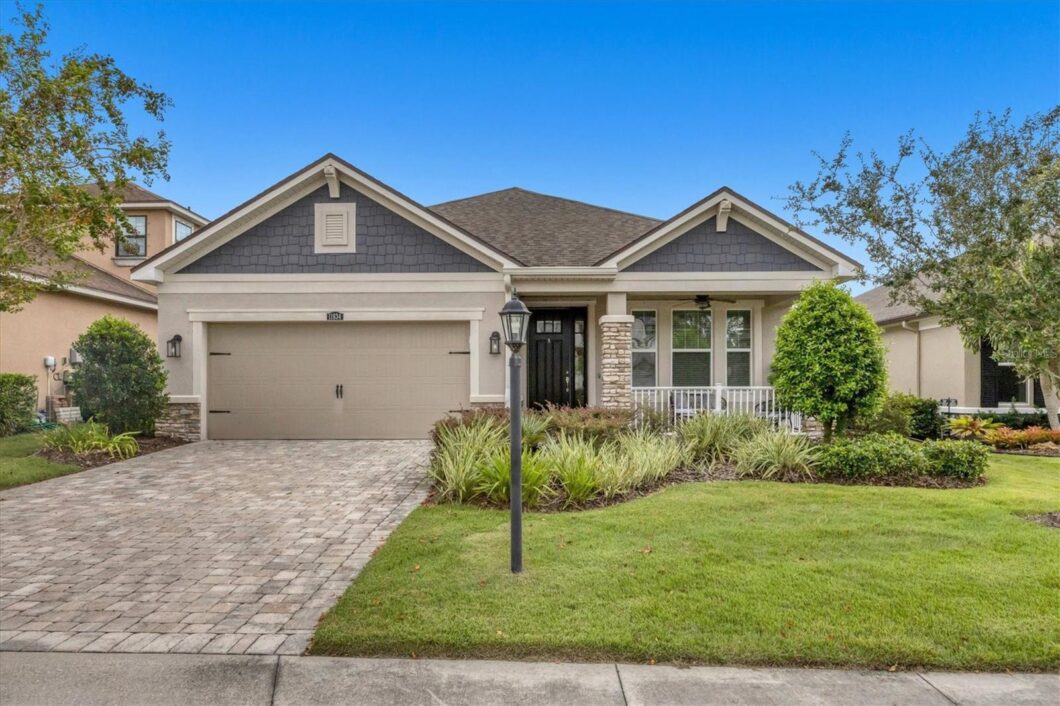11834 Brookside Drive
Scroll

Welcome to Harmony in Lakewood Ranch – the #1 master planned community in the U.S. for all ages! This spectacular home has been lightly lived-in and is waiting for its next owner. With 3 bedrooms, 2 bathrooms, a study or den, open floor plan, tall ceilings, and a massive lanai for relaxing or family fun, …
Description
Welcome to Harmony in Lakewood Ranch – the #1 master planned community in the U.S. for all ages!
This spectacular home has been lightly lived-in and is waiting for its next owner. With 3 bedrooms, 2 bathrooms, a study or den, open floor plan, tall ceilings, and a massive lanai for relaxing or family fun, this home offers everything you need for comfortable living.
For your convenience, the rear of this home has been fenced, providing privacy from neighbors. The landscaping adds to the appeal, creating a tranquil oasis you can call home.
Harmony is located within an A-rated school district, with recently built new charter schools down the road.
Thoughtfully designed, this Brookside home features ceramic plank tile throughout, adding beauty and durability. The glorious Primary Suite provides a luxurious retreat, and the large garage comes with built-in storage to help keep your belongings organized.
Living in this community means enjoying the best of Florida. You’re just a short drive away from the stately UTC Mall, offering incredible shopping and dining options. Additionally, a plethora of the country’s top beaches are within your fingertips, allowing you to soak up the sun and enjoy the coastal lifestyle.
Owning this fantastic property gives you the security of knowing that you have what everyone else wants. Get ready to impress your friends and family when they come to visit!
Listing Details
| Price: | 530000 |
|---|---|
| Address: | 11834 Brookside Drive |
| City: | Bradenton |
| State: | Florida |
| Subdivision: | Harmony At Lakewood Ranch Ph Ii A & B |
| MLS: | A4583542 |
| Square Feet: | 2,010 |
| Acres: | 0.15 |
| Lot Square Feet: | 0.15 acres |
| Bedrooms: | 3 |
| Bathrooms: | 2 |
| cddyn: | yes |
|---|---|
| levels: | One |
| taxLot: | 311 |
| taxYear: | 2022 |
| garageYN: | yes |
| furnished: | Unfurnished |
| roomCount: | 11 |
| waterView: | Pond |
| highSchool: | Lakewood Ranch High |
| vegetation: | Trees/Landscaped |
| builderName: | Mattamy Homes |
| disclosures: | HOA/PUD/Condo Disclosure, Seller Property Disclosure |
| homesteadYN: | no |
| waterViewYN: | yes |
| currentPrice: | 530000.00 |
| daysToClosed: | 46 |
| listingTerms: | Cash, Conventional, FHA, VA Loan |
| minimumLease: | 1-2 Years |
| totalAcreage: | 0 to less than 1/4 |
| floodZoneCode: | X |
| waterAccessYN: | no |
| waterExtrasYN: | no |
| directionFaces: | Northwest |
| windowFeatures: | Shutters |
| approvalProcess: | Please refer to HOA Docs. |
| associationName: | Brittany Pendleton/Castle Group |
| livingAreaUnits: | Square Feet |
| petRestrictions: | Please refer to rules & regulations |
| roadSurfaceType: | Asphalt |
| taxAnnualAmount: | 6984.63 |
| totalAnnualFees: | 2844.00 |
| elementarySchool: | Gullett Elementary |
| existLseTenantYN: | no |
| livingAreaMeters: | 186.74 |
| livingAreaSource: | Public Records |
| monthlyHoaAmount: | 237.00 |
| totalMonthlyFees: | 237.00 |
| buildingAreaTotal: | 2800 |
| buildingAreaUnits: | Square Feet |
| propertyCondition: | Completed |
| publicSurveyRange: | 19E |
| attributionContact: | 941-364-4000 |
| backupsRequestedYN: | 1 |
| buildingAreaSource: | Public Records |
| availableForLeaseYN: | yes |
| leaseRestrictionsYN: | 1 |
| lotSizeSquareMeters: | 615 |
| publicSurveySection: | 08 |
| middleOrJuniorSchool: | Dr Mona Jain Middle |
| swSubdivCommunityName: | Not Applicable |
| associationFeeFrequency: | Monthly |
| buildingAreaTotalSrchSqM: | 260.13 |
| specialListingConditions: | None |
| associationFeeRequirement: | Required |
| closePriceByCalculatedSqFt: | 263.68 |
| additionalLeaseRestrictions: | Please refer to HOA Docs. |
| ratioCurrentPriceByCalculate: | 263.68 |
| associationApprovalRequiredYN: | no |
| taxOtherAnnualAssessmentAmount: | 1630 |
Photos
