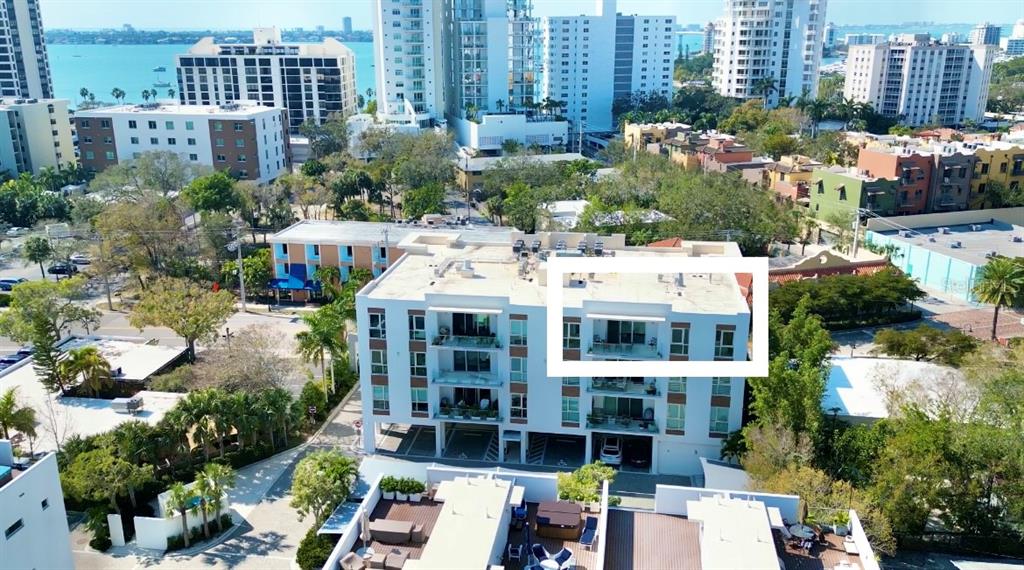635 S Orange Avenue 402
Scroll

This top-floor residence in the boutique Orange Club community blends spacious design with inviting comfort in a location ideal for embracing Sarasota’s cosmopolitan appeal and coastal lifestyle. This residence, one of only 15 in the building, boasts the Beach House floor plan with more than 1,550 square feet, three bedrooms, and two and a half …
Description
This top-floor residence in the boutique Orange Club community blends spacious design with inviting comfort in a location ideal for embracing Sarasota’s cosmopolitan appeal and coastal lifestyle. This residence, one of only 15 in the building, boasts the Beach House floor plan with more than 1,550 square feet, three bedrooms, and two and a half bathrooms. In the current configuration, one bedroom is used as a designated study that easily converts to guest space or a private media den. A fourth bedroom, as shown in the original drawings, could be reconfigured easily from the expanded living room in the present layout.
Open sight lines from the entry through the central great room to the deep private balcony enhance the home’s spacious layout and create a seamless flow for indoor-outdoor living. The kitchen is laid out perfectly for efficiency and entertaining, with natural gas cooking, wraparound countertops and a large island for extra space and seating. Premium dark woodgrain cabinetry and stainless appliances add to the home’s luxury finishes. Adjacent to the kitchen, a large dining area accommodates seating for at least six. The open concept layout extends to the central living space that opens to the balcony through full-height sliders. The spacious private balcony with overhead fan adds comfortable lounge and dining space, with a natural gas hook-up to enable installation of an exterior grill.
On one side of the central living space, the master suite spans the length of the residence, encompassing a large and light-filled bedroom that leads to a spa-inspired en suite and enormous walk-in closet beyond. The master bathroom features a glass-enclosed walk-in shower and an extra-long floating double vanity with abundant built-in storage. Complementing the home’s modern design, large scale porcelain tiles extend from the bathroom floor to a feature wall above the vanity. Positioned ideally for privacy, the additional bedrooms are on the opposite side of the home, separated from the master suite by the primary living area.
Luxurious design elements throughout include wood flooring, premium fixtures, and tailored automatic Lutron shades in the living room and bedrooms. In addition to the deeded and assigned covered parking space, there are multiple guest parking spaces on the property. Climate-controlled storage is designated on the ground level, and Orange Club residents enjoy shared access to a heated pool and pool deck. Situated near the historical Burns Court neighborhood and within walking distance of Downtown and Sarasota Bay, Orange Club is the perfect address for enjoying urban amenities with a sense of privacy and tranquility.
Listing Details
| Price: | 1150000 |
|---|---|
| Address: | 635 S Orange Avenue 402 |
| City: | Sarasota |
| State: | Florida |
| Subdivision: | Condominiums/Orange Club |
| MLS: | A4560518 |
| Square Feet: | 1,442 |
| Acres: | 0.36 |
| Lot Square Feet: | 0.36 acres |
| Bedrooms: | 3 |
| Bathrooms: | 3 |
| Half Bathrooms: | 1 |
| cddyn: | no |
|---|---|
| spaYN: | no |
| levels: | One |
| taxLot: | 402 |
| taxYear: | 2021 |
| garageYN: | no |
| taxBlock: | 1 |
| condoFees: | 2953 |
| roomCount: | 11 |
| highSchool: | Sarasota High |
| builderName: | VANDYK Group of Properties |
| development: | CONDOMINIUMS OF ORANGE CLUB |
| disclosures: | Condominium Disclosure Available, Seller Property Disclosure |
| floorNumber: | 4 |
| homesteadYN: | yes |
| waterViewYN: | no |
| currentPrice: | 1150000.00 |
| daysToClosed: | 52 |
| listingTerms: | Cash, Conventional |
| maxPetWeight: | 200 |
| minimumLease: | 6 Months |
| totalAcreage: | 1/4 to less than 1/2 |
| condoFeesTerm: | Quarterly |
| floodZoneCode: | AE |
| taxBookNumber: | 43-17 |
| waterAccessYN: | no |
| waterExtrasYN: | no |
| contractStatus: | Inspections |
| directionFaces: | West |
| poolDimensions: | 16x16 |
| windowFeatures: | Shades |
| approvalProcess: | See Association Documents |
| associationName: | Progressive Management Company |
| livingAreaUnits: | Square Feet |
| petRestrictions: | See Association Documents |
| roadSurfaceType: | Asphalt |
| taxAnnualAmount: | 8261.29 |
| totalAnnualFees: | 11812.00 |
| elementarySchool: | Southside Elementary |
| existLseTenantYN: | no |
| livingAreaMeters: | 133.97 |
| livingAreaSource: | Public Records |
| totalMonthlyFees: | 984.33 |
| buildingAreaTotal: | 1635 |
| buildingAreaUnits: | Square Feet |
| propertyCondition: | Completed |
| publicSurveyRange: | 18E |
| attributionContact: | 941-364-4000 |
| backupsRequestedYN: | 1 |
| buildingAreaSource: | Public Records |
| buildingElevatorYN: | yes |
| buildingNameNumber: | ORANGE CLUB |
| roadResponsibility: | Private Maintained Road |
| availableForLeaseYN: | yes |
| condoLandIncludedYN: | no |
| leaseRestrictionsYN: | 1 |
| lotSizeSquareMeters: | 1472 |
| propertyDescription: | End Unit |
| publicSurveySection: | 19 |
| middleOrJuniorSchool: | Booker Middle |
| monthlyCondoFeeAmount: | 984 |
| swSubdivCommunityName: | Not Applicable |
| associationFeeIncludes: | Common Area Taxes, Pool, Gas, Insurance, Maintenance Structure, Maintenance Grounds, Pool, Water |
| associationFeeFrequency: | Quarterly |
| buildingAreaTotalSrchSqM: | 151.90 |
| specialListingConditions: | None |
| associationFeeRequirement: | Required |
| closePriceByCalculatedSqFt: | 797.50 |
| additionalLeaseRestrictions: | See Association Documents |
| ratioCurrentPriceByCalculate: | 797.50 |
| associationApprovalRequiredYN: | yes |
Photos








































