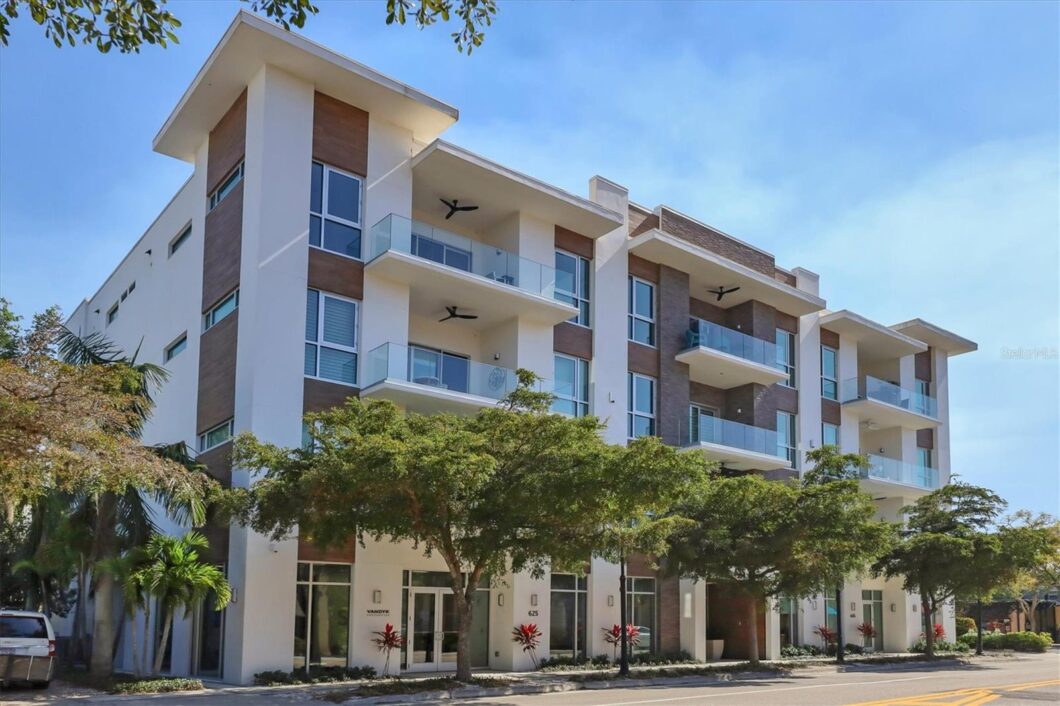635 S Orange Avenue 301
Scroll

Experience a perfect blend of comfort and design that is unit #301 in the Orange Club. With its spacious layout and prime location, this corner unit is perfect for enjoying the cosmopolitan appeal and coastal lifestyle of downtown Sarasota. Featuring the desirable Harbor Floorplan, this residence boasts over 1,100 square feet, two bedrooms, and two …
Description
Experience a perfect blend of comfort and design that is unit #301 in the Orange Club. With its spacious layout and prime location, this corner unit is perfect for enjoying the cosmopolitan appeal and coastal lifestyle of downtown Sarasota.
Featuring the desirable Harbor Floorplan, this residence boasts over 1,100 square feet, two bedrooms, and two bathrooms. The kitchen is thoughtfully designed for both efficiency and entertaining, complete with premium Jenn-Air appliances, natural gas cooking, Cucine Ricci imported Italian cabinetry, quartz countertops, and a large island for extra space and seating.
The open-concept layout seamlessly extends to the central living space, which leads to a generous private frameless glass balcony through full-height sliders. With an overhead smart-control fan and a natural gas hook-up for an exterior grill, the balcony offers a comfortable space for lounging and dining, making it perfect for enjoying Sarasota’s beautiful weather.
Inside, the luxurious design elements are evident throughout. Beautiful large-format tile floors, spacious laundry room with custom pantry cabinetry, premium plumbing fixtures, smart control fans, and custom automated Hunter Douglas shades and blinds add sophistication and elegance to every corner of this residence. The primary bedroom features a spacious spa-inspired ensuite with double vanity sinks and rain shower head with walk-in closet.
Not only does this unit come with as assigned covered parking space, but there are also multiple guest parking spaces available on site. Additionally, climate-controlled storage is designated on the ground level, providing extra storage and convenience.
As a resident of Orange Club, you have shared access to a heated pool and pool deck, a perfect place to relax and unwind. Situated in the historic and charming Burns Square District and in close proximity to downtown Sarasota and Sarasota Bay, Orange Club offers a desirable combination of urban amenities and a sense of privacy and tranquility.
You will not want to miss this opportunity if you’re looking for a prime location, modern design, and competitive price! Schedule your showing today – do not miss out!
Listing Details
| Price: | 749000 |
|---|---|
| Address: | 635 S Orange Avenue 301 |
| City: | Sarasota |
| State: | Florida |
| Subdivision: | Condominiums Of Orange Club |
| MLS: | A4581577 |
| Square Feet: | 1,105 |
| Lot Square Feet: | 0 acres |
| Bedrooms: | 2 |
| Bathrooms: | 2 |
| cddyn: | no |
|---|---|
| levels: | One |
| taxLot: | 301 |
| petSize: | Extra Large (101+ Lbs.) |
| taxYear: | 2022 |
| garageYN: | no |
| taxBlock: | 1 |
| condoFees: | 2953 |
| roomCount: | 9 |
| highSchool: | Sarasota High |
| builderName: | VANDYK Group of Properties |
| disclosures: | Condominium Disclosure Available, Seller Property Disclosure |
| floorNumber: | 3 |
| homesteadYN: | no |
| waterViewYN: | no |
| currentPrice: | 749000.00 |
| daysToClosed: | 85 |
| listingTerms: | Cash, Conventional |
| maxPetWeight: | 200 |
| minimumLease: | 6 Months |
| condoFeesTerm: | Quarterly |
| floodZoneCode: | AE |
| waterAccessYN: | no |
| waterExtrasYN: | no |
| contractStatus: | Inspections |
| directionFaces: | West |
| poolDimensions: | 21x21 |
| approvalProcess: | See Association Documents |
| associationName: | Allison Stack, LCAM / Progressive Community Mgmt |
| livingAreaUnits: | Square Feet |
| numTimesperYear: | 1 |
| petRestrictions: | See Association Documents |
| roadSurfaceType: | Asphalt |
| taxAnnualAmount: | 8291.2 |
| totalAnnualFees: | 11812.00 |
| elementarySchool: | Southside Elementary |
| existLseTenantYN: | no |
| livingAreaMeters: | 102.66 |
| livingAreaSource: | Builder |
| totalMonthlyFees: | 984.33 |
| buildingAreaTotal: | 1161 |
| buildingAreaUnits: | Square Feet |
| propertyCondition: | Completed |
| publicSurveyRange: | 18E |
| attributionContact: | 941-364-4000 |
| backupsRequestedYN: | 1 |
| buildingAreaSource: | Public Records |
| buildingElevatorYN: | yes |
| buildingNameNumber: | ORANGE CLUB |
| roadResponsibility: | Public Maintained Road |
| availableForLeaseYN: | yes |
| condoLandIncludedYN: | no |
| leaseRestrictionsYN: | 1 |
| propertyDescription: | Corner Unit, End Unit, Mid Rise |
| publicSurveySection: | 19 |
| middleOrJuniorSchool: | Booker Middle |
| monthlyCondoFeeAmount: | 984 |
| swSubdivCommunityName: | Not Applicable |
| associationFeeIncludes: | Common Area Taxes, Pool, Gas, Insurance, Maintenance Structure, Maintenance Grounds, Pool, Water |
| associationFeeFrequency: | Quarterly |
| buildingAreaTotalSrchSqM: | 107.86 |
| numAssignedParkingSpaces: | 1 |
| specialListingConditions: | None |
| associationFeeRequirement: | Required |
| closePriceByCalculatedSqFt: | 677.83 |
| additionalLeaseRestrictions: | See Association Documents |
| ratioCurrentPriceByCalculate: | 677.83 |
| associationApprovalRequiredYN: | yes |
Photos


































